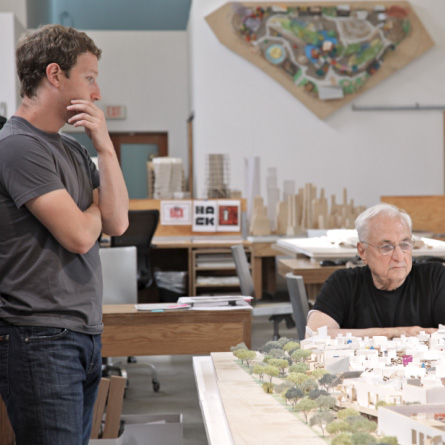Last week, the Menlo Park Planning Commission unanimously passed a plan for Facebook’s new West Campus. Facebook founder Mark Zuckerberg and legendary architect Frank Gehry have been collaborating on a design for this new structure over the past several months, and it now looks that their vision will come to fruition.
As part of the plan, the commission has rezoned the 22-acre site for the proposed 433,555-square-foot building and even allowed the company to rename the adjoining road Facebook Way. In return, Facebook agreed to give the city $4.5 million for affordable housing or build 15 affordable housing units in the surrounding area, nourishing the vitality of the housing market.
This is a truly exciting development as Zuckerberg’s atypical un-hierarchical corporate philosophy and Gehry’s post-structuralism architectural sense seem to overlap beautifully. The idea behind the new West Campus explains Zuckerberg, “is to make the perfect engineering space: one giant room that fits thousands of people all close enough to collaborate together.”
To cater to Zuckerberg’s emphasis on synergy within his company, the inside of the building will have “breakaway” spaces that can accommodate Facebook’s dynamic work approach. Like all of Gehry’s work, this structure has an organic feel to it, with curved windows and unusually connected parts that somehow create a whole that feels oddly right.
Facebook employees won’t be the only ones to reap the aesthetic benefits of this structure as the neighborhood at large will certainly feel the monumental significance of the new West Campus, perhaps much in the same way Seattleites revere the Experience Music Project.
Michael Bain is an analyst for New Home Source.

 Willow Glen Shopping, Dining Options Draw Attention
Willow Glen Shopping, Dining Options Draw Attention  MACLA Celebrates 15th Annual Latino Art Auction
MACLA Celebrates 15th Annual Latino Art Auction 